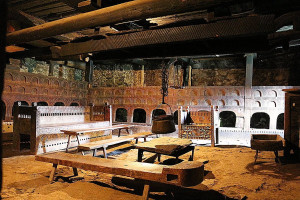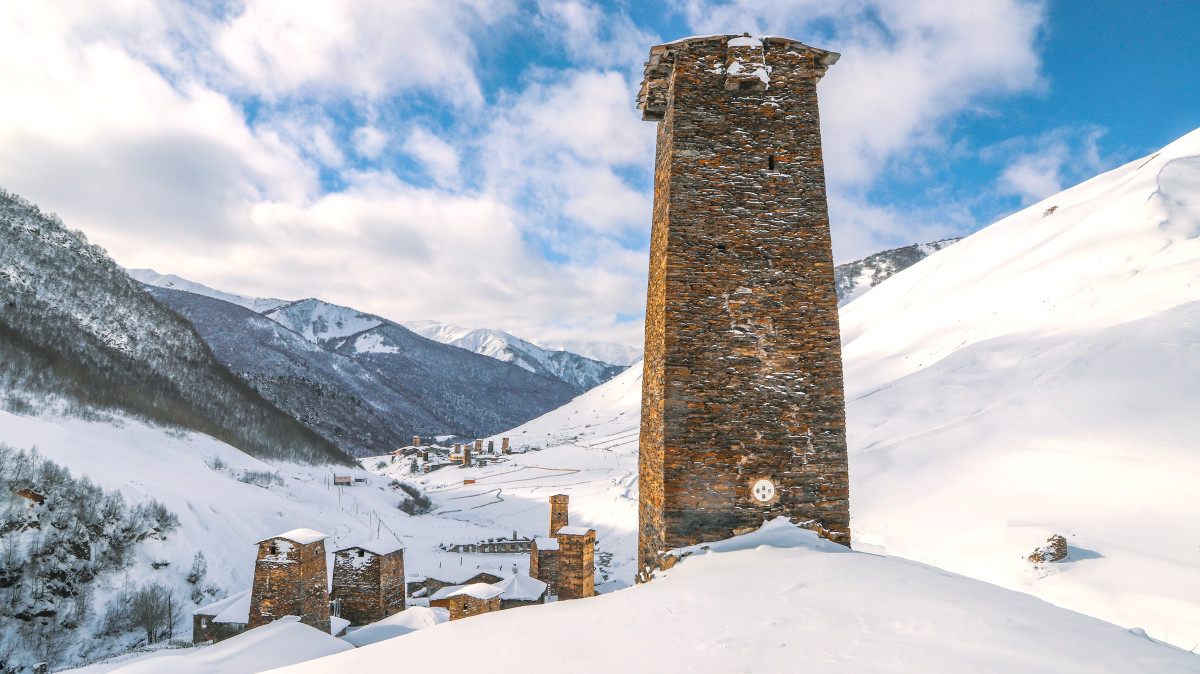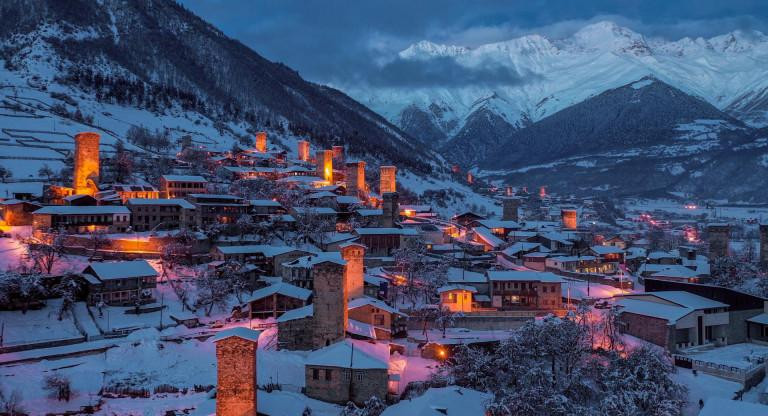
Mestia
Margiani's House Museum


Svaneti, a place where nature and culture blend harmoniously, is one of the most impressive regions of Georgia. Svan residential architecture occupies a special place in the Caucasus Mountains from an artistic point of view, it is one of the most interesting examples of Georgian folk architecture. The villages of Svaneti, grouped together with towers and residential houses, take the form of a single architectural ensemble. Along with social, household, economic, and defense functions, Svan residential complexes also have a cultic load. Many important rituals were performed in the residence. Longinoz Sumbadze notes that in Svaneti "houses-towers are monumental like temples, and temple-churches are intimate like houses". Svaneti is divided into Upper (Mestia district) and Lower (Lentekhi district) Svaneti, on the other hand, Zemo Svaneti includes two parts: Balszemo Svaneti (the same free, sovereign Svaneti) and Balskvemo Svaneti (Sadadeshkeliano). There are two types of housing in Balszemo Svaneti - a Tower (Murkvami) house and a castle house. There are four types of dwellings in Balskvemo Svaneti: Tower house, (same as in Balszemo Svaneti), Svaniriani house ( house with two or three-story tower, lower than Murkvami)
Santskhviriani house (without a tower, there is a rock nest in one of the corners of the house that includes defensive features) and house without defensive elements.
The murkvaniani or tower house is considered the most developed form of Svan dwelling. It consists of a two-storied (rarely one-storied) residential house - a ground floor hall, a tower standing next to it (Svan. Murkvam), and a walled yard, which also includes a threshing-floor and shed. In this type of dwelling, unlike the castle house, the household and defense functions are separated from each other, and the defense function is entirely assigned to the tower standing next to the house. The tower is artistically dominant in the architectural ensembles of the Murkvamiani house. Most of the Svan towers were built between the 14th and 18th centuries, but there are also earlier, developed medieval examples. In general, there is a short distance between the house and the tower, although there are also examples of the tower being propped on the house. The towers with 4-5 floors are common, with 6 floors are rare. Their height reaches 25-30 meters. For defensive purposes, the entrance to the tower was made at a height of about 5-6 meters. The lower part of the towers is completely filled with soil from the inside, and the first floor is arranged at a height of 5-7 meters. All Svan towers are rectangular in plan and mostly taper upwards. Inter-floor roofs can be found both in masonry and wooden logs. The floors are connected to each other by holes cut in the roofs between the floors and by stairs. On the floor of the towers, there are pitchers for water supply. Svan towers do not have other facilities. The last floor of the Svan Tower is particularly characteristic and interesting, and it is completed by an extended, arched crown hanging on the walls. Embrasures are arranged in the arched crown, which, thanks to the arches being pulled out from the wall, also served the function of machines and allowed to throw boulders or pour resin. Apart from the fact that this crown is the main defensive element, artistically it is also the most important part of the tower. The tradition of folk secular construction and the crowning arches of the towers influenced the decor of Svaneti church architecture. A good example of this is the decorative arch on the western facade of the Church of the Savior in Chvabiani.
A two-story, sometimes one-story residential house stands next to the tower in the Murkvamiani house complex. The house was connected to the tower by an air passage from the second floor. During the attack, after moving to the tower, they took this passage. The first floor of the house is called Machvibi, and the second floor is called the hall. In front of the Machvbi, there is a long entrance, which helped to keep warm. The front door is followed by a small hallway, where there is access to the second floor. Machvibi's floor (ground floor) is empty and windowless. In the center is the hearth, which, with its ideological or practical load, is the core of the living space. It is an object of sacred importance. The family gathered around the hearth and performed various rituals. Above the hearth hangs an Akari, a slate slab laid on a frame arranged on special coils, it protects the hearth from dust falling from the ceiling, and the ceiling from sparks. The wall holds hangers, candlesticks, and essential household tools. An important artistic element of Makhvibi is carved wooden furniture, among which the Makhvshi (head of the family) chair occupies a special place. A characteristic nuance of the Machvibi is that animals lived here together with people. Along two or three walls of the room are arranged stalls for cattle, which are separated from the main space by carved wooden partitions with arched openings. Arched openings are made for sticking out the heads of the animals, as the nursery for laying hay is directly in Machvibi, along the partition. There are also two-tier cattle stalls. Stalls for bulls, cows, and sheep are separated from each other. The partitions decorated with ornamental faces carved on wood add special artistry to the interior of Machvibi. The hall on the top of the Machvibi is a summer residence, where food supplies were kept. The hall has an open terrace on one side, which was used for family activities.
The castle house in Svaneti can be found only in Ushguli. This type of dwelling combines household and defense functions. Like the Murkvamiani house, there is a Machvibi on the first floor, and a hall on the second floor. The castle house also has a defensive third floor. The third floor is finished with the same arched, overhanging, embrasure crown as the Svan towers. Due to this defensive element, the castle-house resembles a tower in appearance, although it is lower and of wider proportions.
Murkvamiani house in Balskvemo Svaneti is the same as in Balszemo Svaneti. There are three more types of housing in Balskvemo Svaneti: Svan house, a house with a roof, and a house without defensive elements. The living part of the Svaniri house – “kor” - is a typical Svan house with a ground floor (Machvibi) and a hall. The second part of the ensemble is the svaniri - a two or three-story tower, the first floor of which was used for storing food, the second floor for living, and the third for defense. The third floor of the Svaniriani house is completed by an arched crown with embrasures similar to Murkvami. The Svaniri house is much lower compared to the Murkvami, it can sometimes be the height of the house or even lower, so the compositional effect here is different from the Murkvami house. Santskhviani house has no tower and a defensive function is performed by the stone nest with a gun built in the corner. The houses of Balskvemo Svaneti without defensive elements are similar to the houses of Western Georgia. However, there are also examples of houses without towers, which belong to the Svan folk architecture and resemble castle houses.
Please login to add a review